
OBLIK
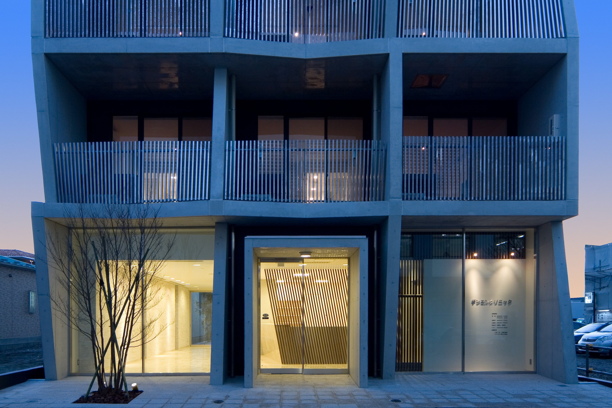
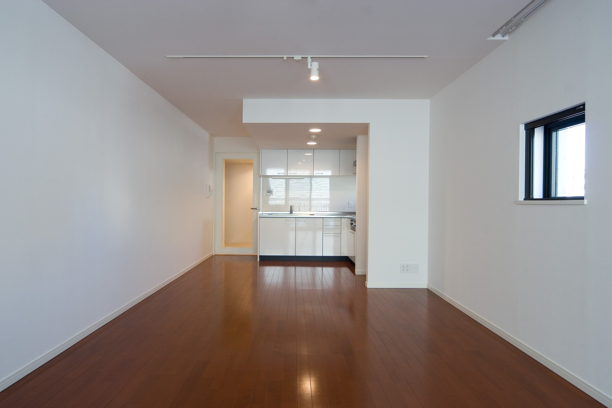
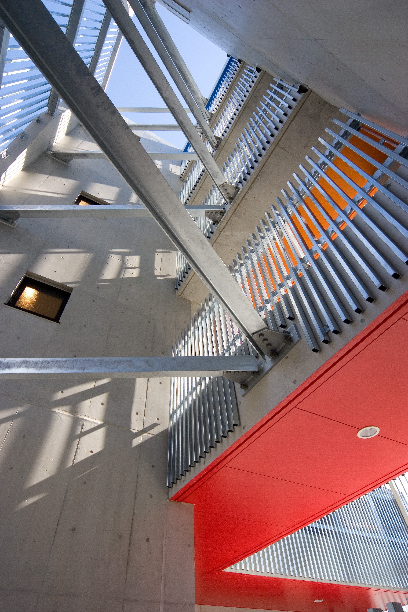
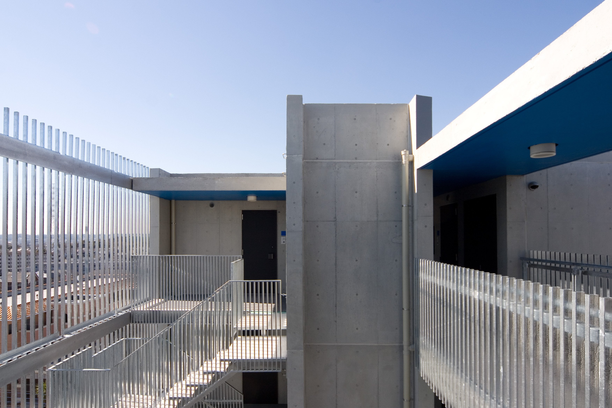
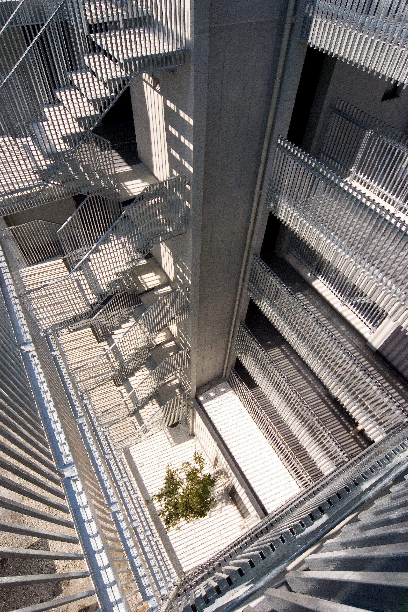
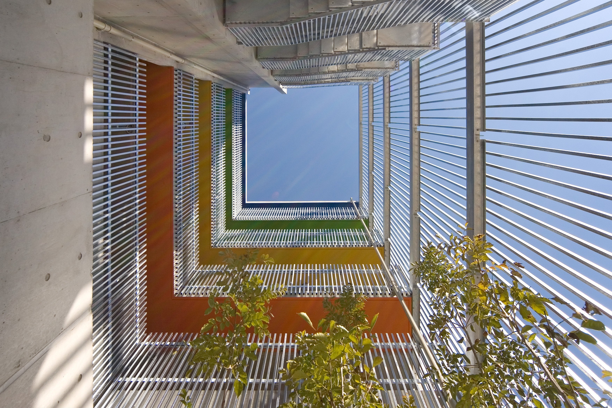
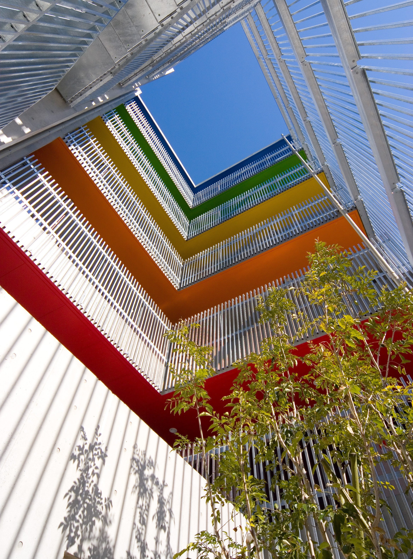
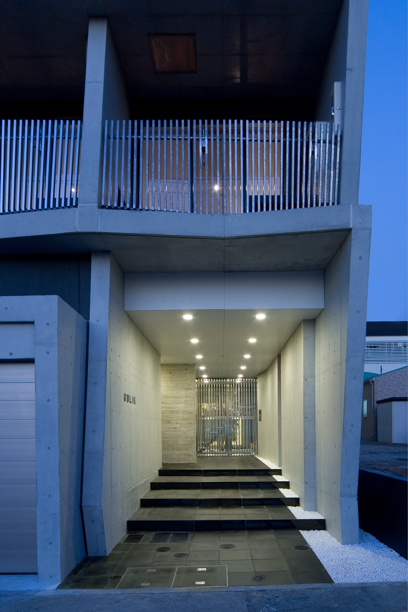
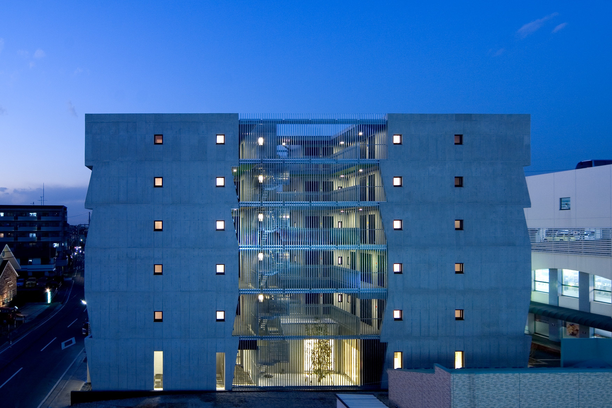
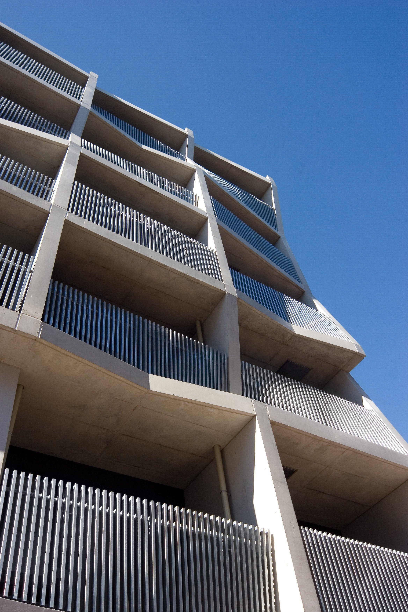
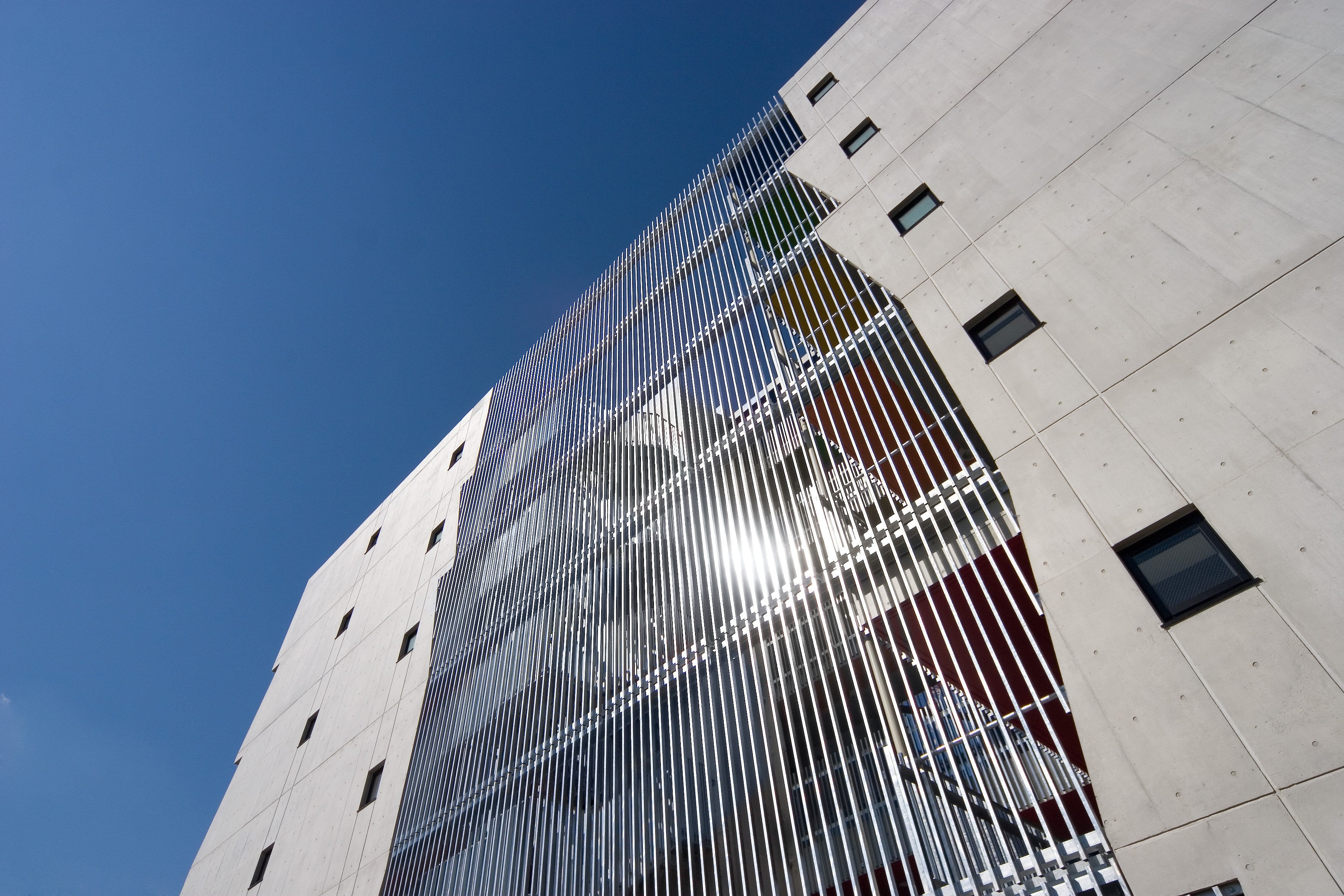
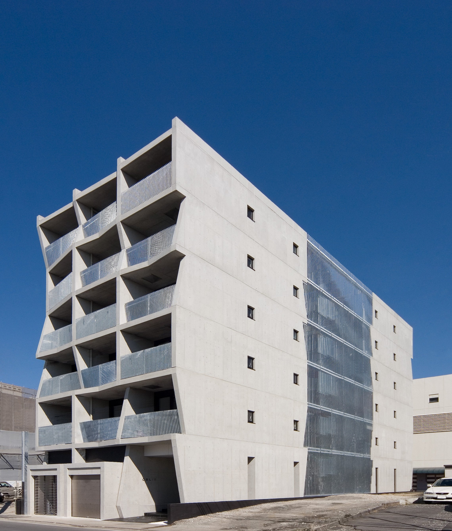
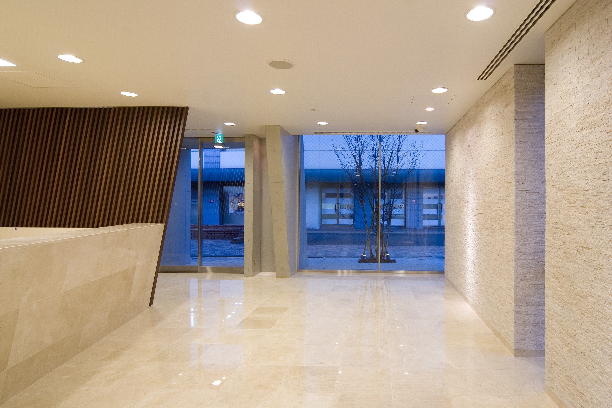
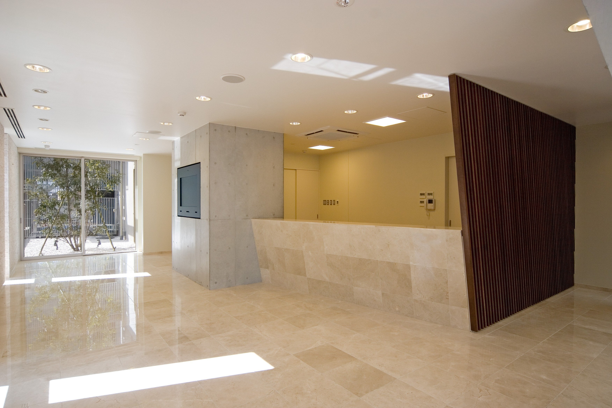

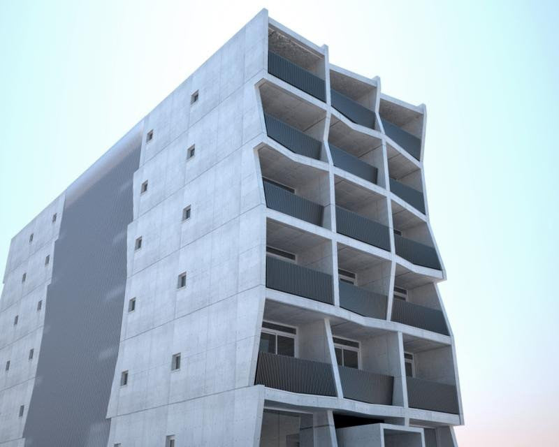
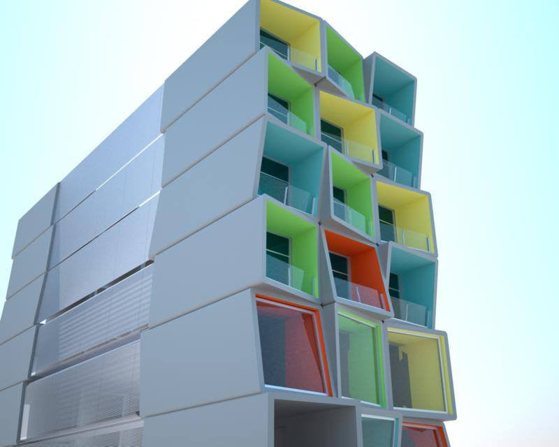

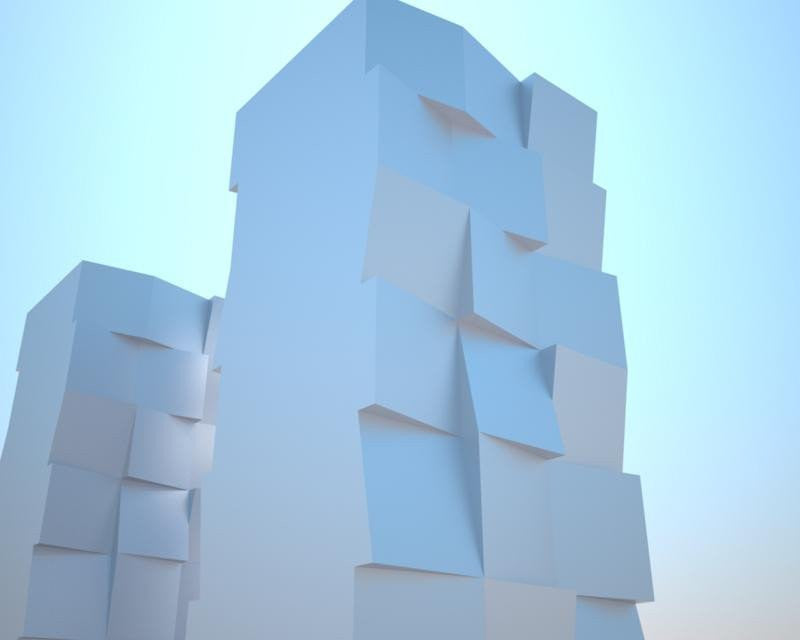
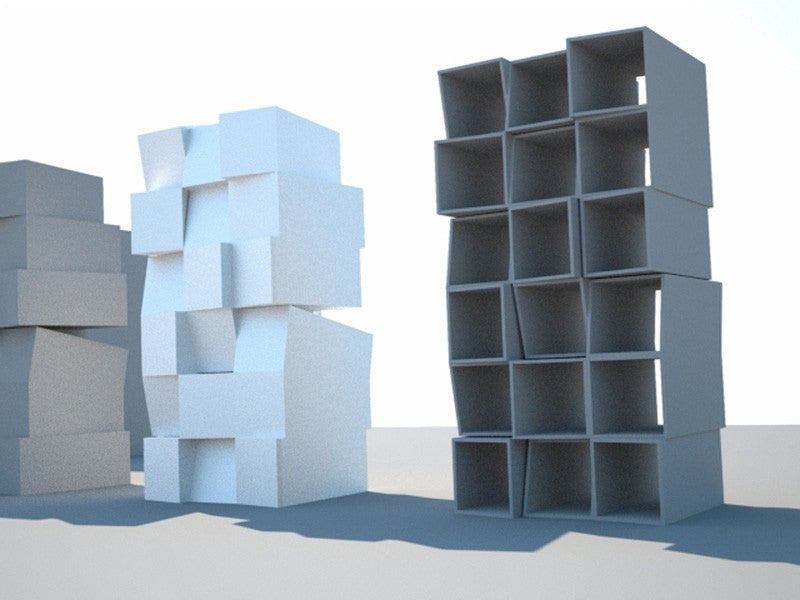


OBLIK
Completed date
2008
Location
Yokohama, Japan
Gross area
1980m2
Architect: CW&T
Architect of Record:unit N
Architects
Che-Wei Wang
Akio Narita


Our design process began with a series of blocks arranged to fulfill basic site and program requirements. Each block represents a single unit or half a unit. To provide an interior courtyard for the residents, the placement of the blocks were essentially driven by the sky exposure plane.
By placing the access corridors within the courtyard, a semi-private transition area acts as a buffer between the street and the apartment unit. Residents can step out their apartment door to check the weather, greet neighbors, or rest for a moment under the canopy before stepping out into the city.







The initial massing study resulted in a plain exterior with little variation, so we found room to play on the facade. We first established a 12° deviation from the origin and a limit of 2 rotations. A 12° deviation is enough to be different, but not too much to offend. That’s just our opinion. We knew we needed more than one rotation to generated any substantial number of iterations, while setting the limit at 2 rotations to maintain a level of transparency to the process. Like a simple puzzle, each facet could return to it’s origin through two simple operations.

With these basic constraints, the number of possible block arrangements were nearly infinite. We started by generating hundreds of iterations of the facade with random configurations to get a sense of the scope. To narrow down our choices towards a final design, we evaluated the computer driven configurations and hand picked versions we gravitated towards, then extracted a ruleset based on our choices. We realized through our process that repetition was less desirable and greater difference was more desirable.


